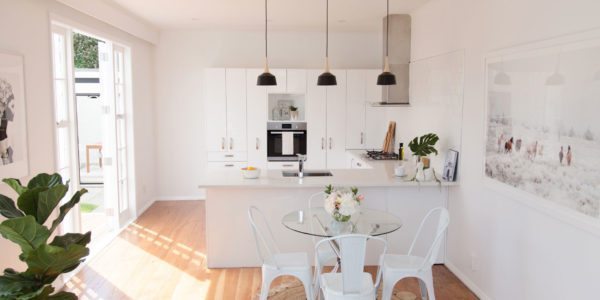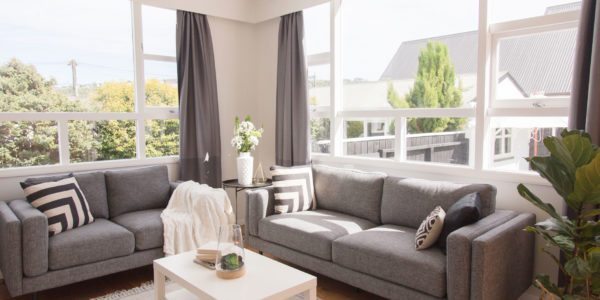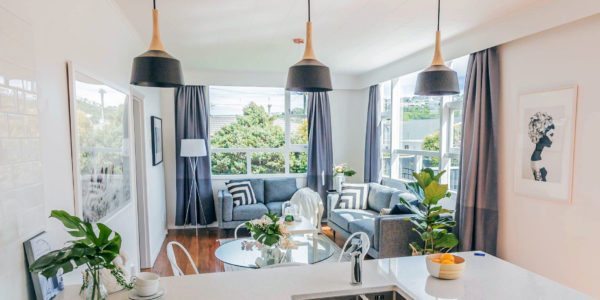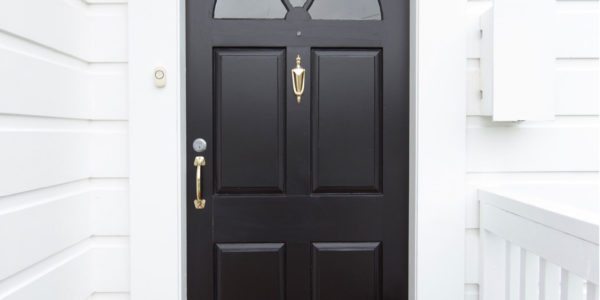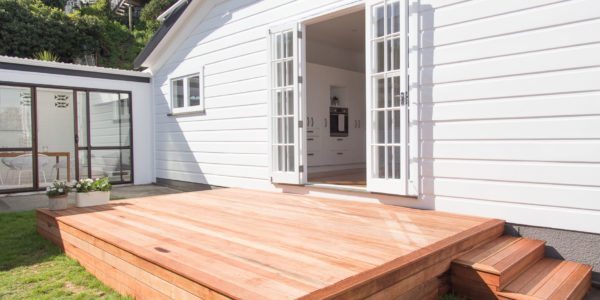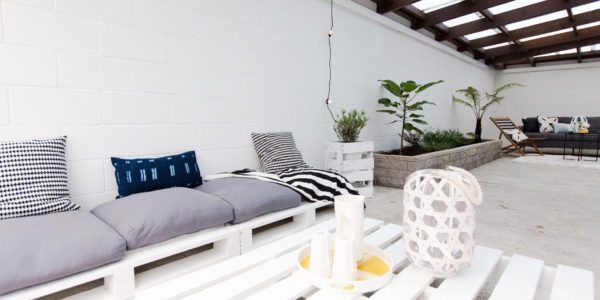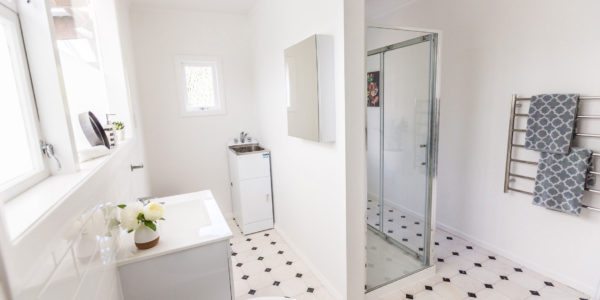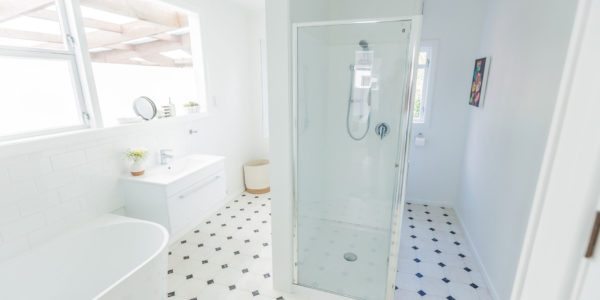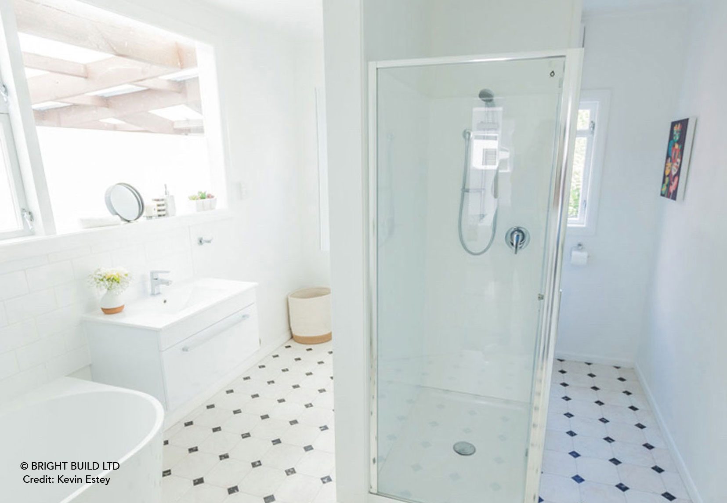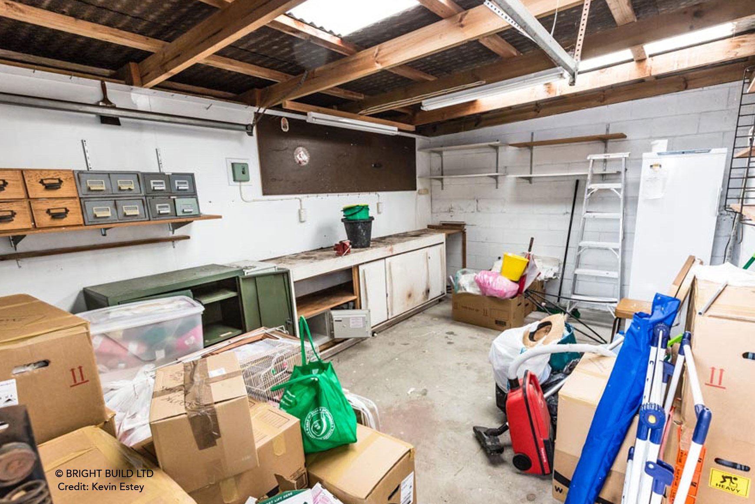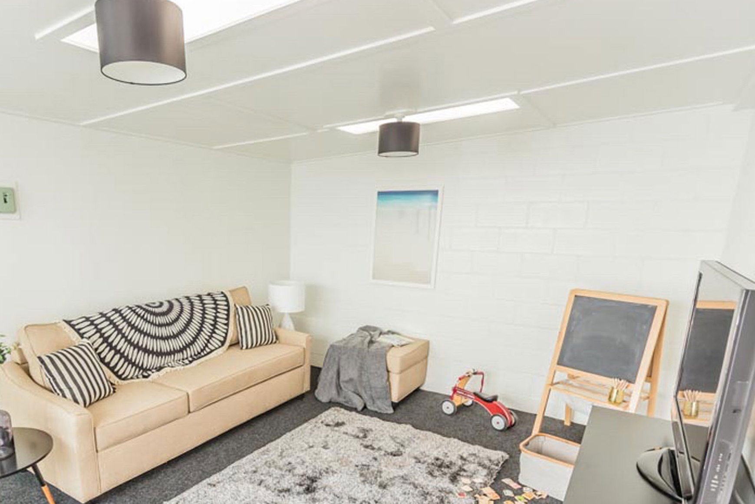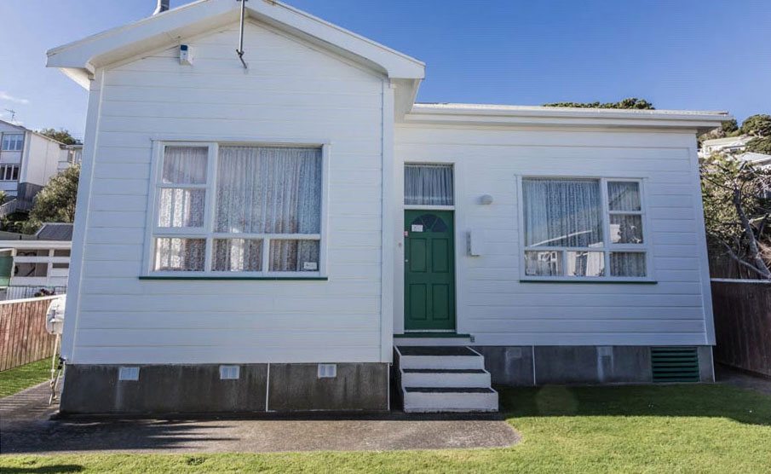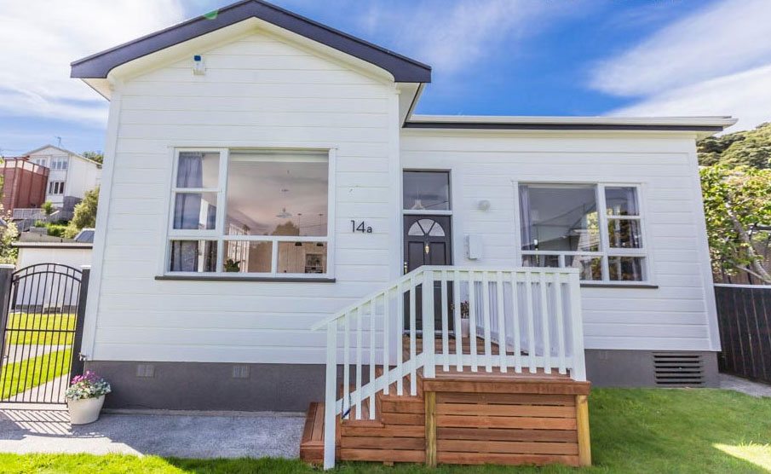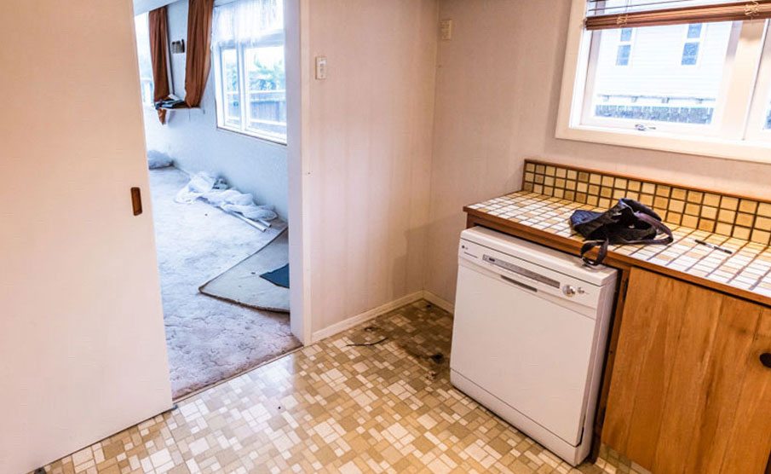
The situation
A Bright Build client purchased a two-bedroom home in Wellington, built in a transitional villa style.
The house had potential, with a high stud and generous hallway, however the layout and décor belonged to another era…
• The kitchen was tucked away in a dark room.
• The bathroom was cramped (with no bath).
• The laundry was very long and narrow.
• An enclosed area to the rear of the home was under utilised, as was a spare shed and a space that was formerly an aviary.
• Outdoor living was minimal.
• The house/outbuildings had limited visual appeal.
The client's wish list
• Bright Build was tasked with creating a light, airy home with a contemporary feel.
• A request was made for open-plan living, along with indoor-outdoor flow.
• We were asked to find space within the existing foot-print for a third bedroom and a second living area, without compromising existing rooms.
• Family friendly was a must – addition of a bath was required, and the grounds needed to be fenced and made safe for small children.
• Improvement to both outdoor living and the visual appearance of the exterior was also required.
The solution
Craig developed a plan that would provide our clients with their wish list, whilst also minimising structual alterations in order to maximise the available budget.
A walk-through meeting enabled our clients to understand, question and discuss the proposed plan. With the final plan agreed by our clients, we engaged an architect on their behalf and had the plans prepared for the Council.
Kitchen/Third bedroom/Indoor-outdoor flow
Craig identified that relocating the kitchen from it’s original position in a back room into a larger room (the lounge) would provide open plan living. This move provided better natural light (and sun), created a feeling of spaciousness and also improved access to the kitchen from the front door.
Incorporating French doors into an existing window space enabled indoor-outdoor flow from the living area, with only minor alteration. The additional light helped create an airy feel, and a low deck was created off the doors to allow better connection with the lawn area.
Pulling up the carpet revealed the beautiful matai floors which were sanded and polished. The fireplace was also removed to provide more floor space in the living area.
Craig identified a new modern kitchen layout and installed this into the open-plan area. Two doorways were removed from the lounge area, enabling the previous kitchen to become the third bedroom space, and providing wall-space for the new kitchen.
Bathroom/Laundry
A doorway was eliminated and a wall was partially removed to open up the very narrow laundry and bathroom into a single, partitioned room. This created space for a stand-alone bath, and also provided additional natural light into the previously dark bathroom.
The bathroom and laundry fittings were all replaced, as was the floor covering. Relocation of the laundry tub and washing machine to the corner of the room, kept them out of the busier bathroom circulation area.
Second Living Area
The backyard garage was repurposed into a studio/office/games room, that could change with the owner’s requirements. Replacement of the garage door to a ranchslider improved both access and natural light. A ceiling was created, and the skylights framed out with diffuser screens to improve aesthetics. To finish the room, garage carpet was installed due to it’s hardwearing, stain resistant nature.
Entrance
Originally the entrance was very uninviting, with some basic concrete steps leading directly to the front door. To improve the entrance, timber stairs and a generous landing were added, along with a white balustrade and handrail balustrade, and paint accents around the front door. This ensured the first impression matched the lovely home within.
Additional improvements
Repainting was undertaken throughout the interior of the home, the back porch, second living area, and some of the exterior. Lighting was improved and modernised, and bedrooms painted and recarpeted.
The hallway ceiling was altered to replicate the ceiling detail installed in the second living space, and a custom shelving display was built in a small corner created by the removal of a door.
Outdoor Area
The addition of a low deck and french doors created child-friendly indoor-outdoor flow, and provided easy access from the kitchen/living area to the larger, fenced, outdoor living area.
The aviary was transformed into a tool shed, and given a clean-line, modern exterior.
The front fence was partially removed to provide more area for outdoor seating, and realigned to form a larger, secure backyard.
Removal of the ramp and handrail at the back door transformed the back area into a large, unencumbered space ideal for hobbies, messy activities, scooters etc.

