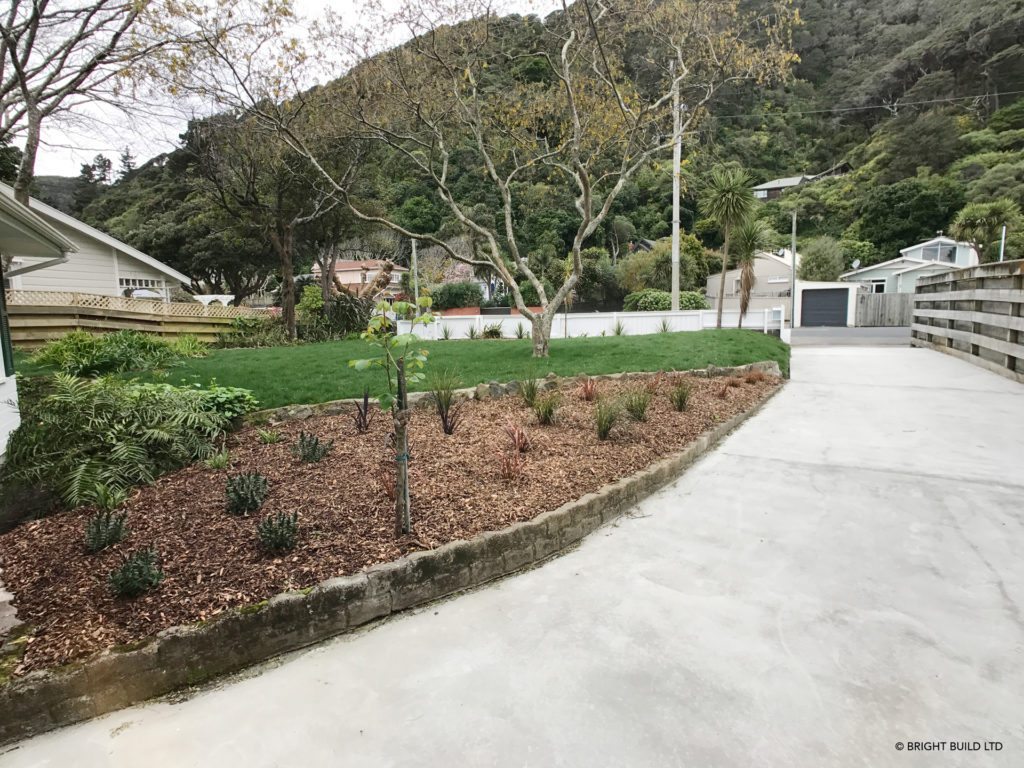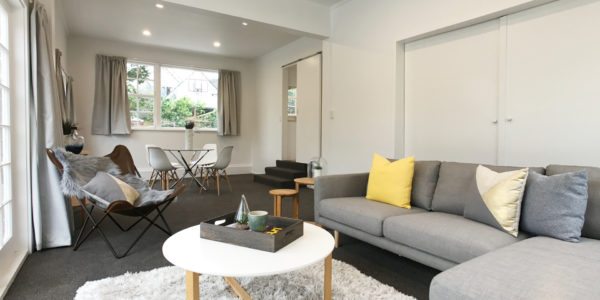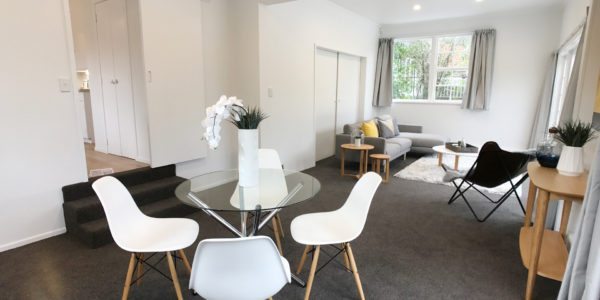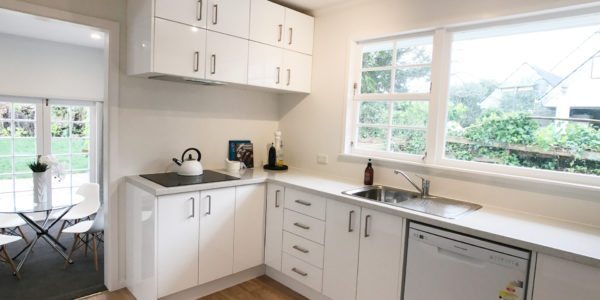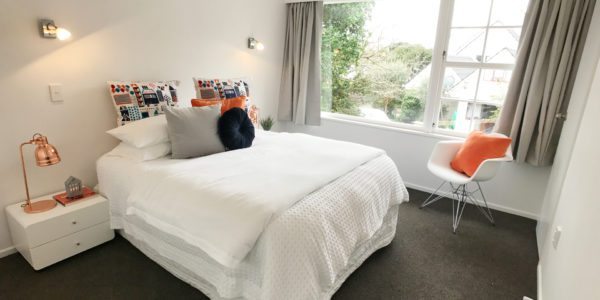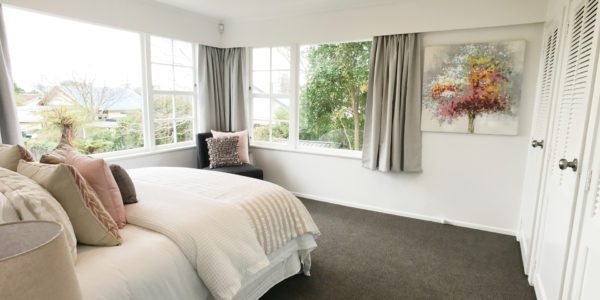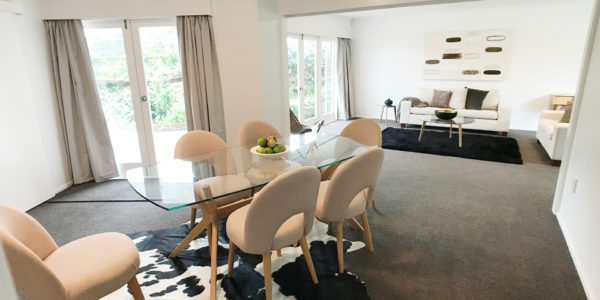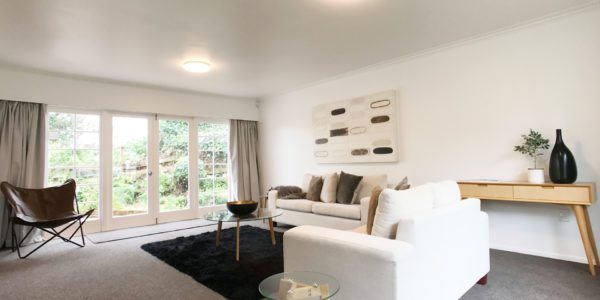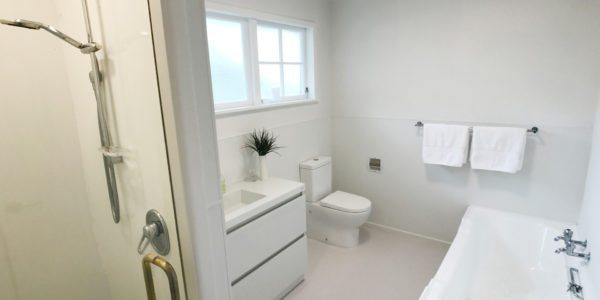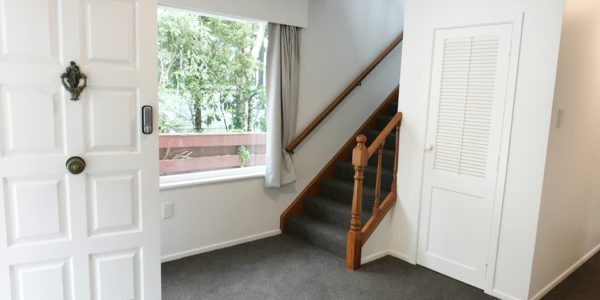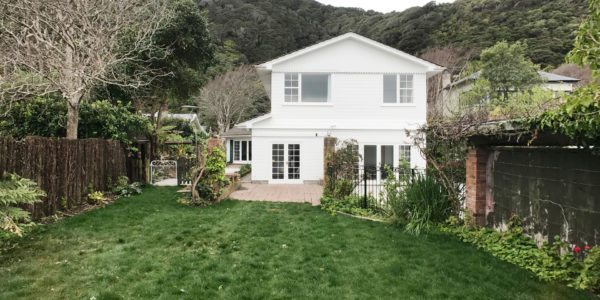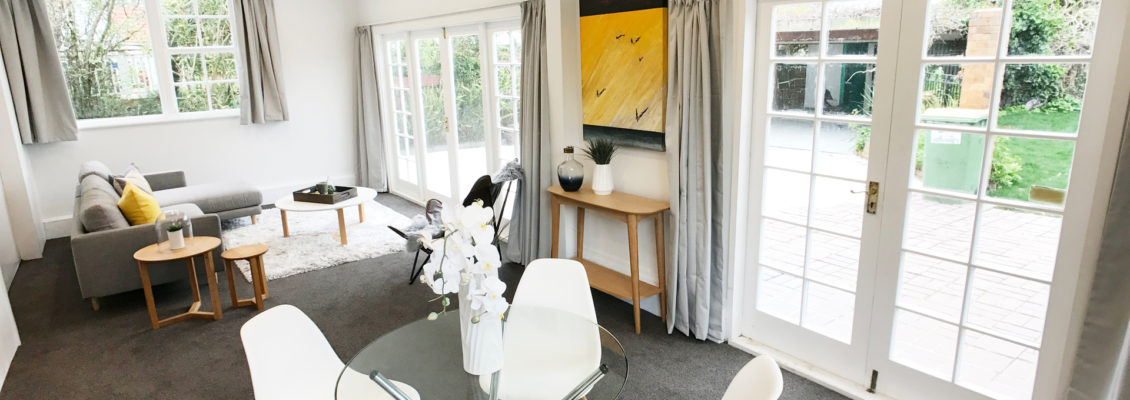
The situation
Bright Build’s clients had a 220m2 (four bedroom, 1.5 bathroom) home from the 1970’s, on a large 840m2 site in Eastbourne, Wellington. Purchased in 1985, the family had lived here for 32 years. Age had caught up with the home, and a lack of maintenance was affecting both the structure and the expansive grounds.
Inside was….
- The accumulation of a lifetime of belongings.
- A leaking roof that was causing mould and rot, damaging some of the structure.
- Dated kitchen and bathrooms.
- Aged furnishings (curtains, carpets, paint work).
Outside had….
- A half-empty, leaking pool.
- Extensive overgrowth of plants and trees.
- A broken asphalt driveway.
- Fences that needed attention.
- Non-existent grass growth on the lawn.
The client's wish list
- To empty, repair and renovate a dated 1970’s interior into a fresh, contemporary home.
- Improve the grounds, front fences and eliminate the overgrowth.
- Allow all-weather access to the home through concreting the drive and paths.
- Finishings to be of a good standard and represent good value, as budget was a consideration.
- Project to be driven and managed by Bright Build, as the clients would not be in Wellington for the duration of the renovation.
The solution
Craig met the clients on-site, and discussed their desired outcomes for the property.
From here developed the wishlist which would form the basis of the contract to perform the home and grounds renovation.
The clients were kept in contact of developments via photos, telephone calls and email updates. Any issues that were uncovered were easily dealt with through phone and email – saving the clients valuable travel and work time, given their location away from Wellington.
Interior

First steps were to remove the household belongings, arranging with charities for what could be collected. The kitchen, laundry, downstairs toilet and some of the upstairs bathroom were gutted. Leaks were identified, repaired, and the damage caused to ceilings, walls and floors cut out and replaced.
Craig designed and fitted a new kitchen and benchtop, complete with oven/hobs etc.
The downstairs guest toilet was converted into a full bathroom, and the upstairs bathroom was modernised as the budget allowed. New ventilation was put in, and where required, new bathroom and laundry fittings were chosen and supplied by Bright Build, and plumbing updated.
Heating was replaced with a new gas central heating system, and the water cylinder was removed and switched to constant flow gas hot water.
Grounds

The grounds were in a state of overgrowth and disrepair. Bright Build first broke up and removed the concrete in ground swimming pool to provide a flat back lawn. The surrounding pergola and vines were also demolished, and the improvement to the amount of light in the house was noticeable.
Trees were felled, and many plants required heavy pruning and cutting back. Stormwater and sewage pipe checks were arranged to ensure that there were no blockages or tree roots affecting them.
Living

New LED lighting throughout the house made a real difference, and will be more cost-effective for energy usage long-term. All floor coverings in the home were removed and replaced with new.
The interior was completely repainted, giving the home a much lighter, modern feel. Touchups were made to the exterior as required. Bright Build measured, sourced and fitted the entire houseload of curtains.
The finishing piece for inside the home involved keeping the property secure with a new coded front door lock, locks for the French Doors, and even arranging for a new key to replace one that was lost – to avoid the cost of changing locks.
Landscaping
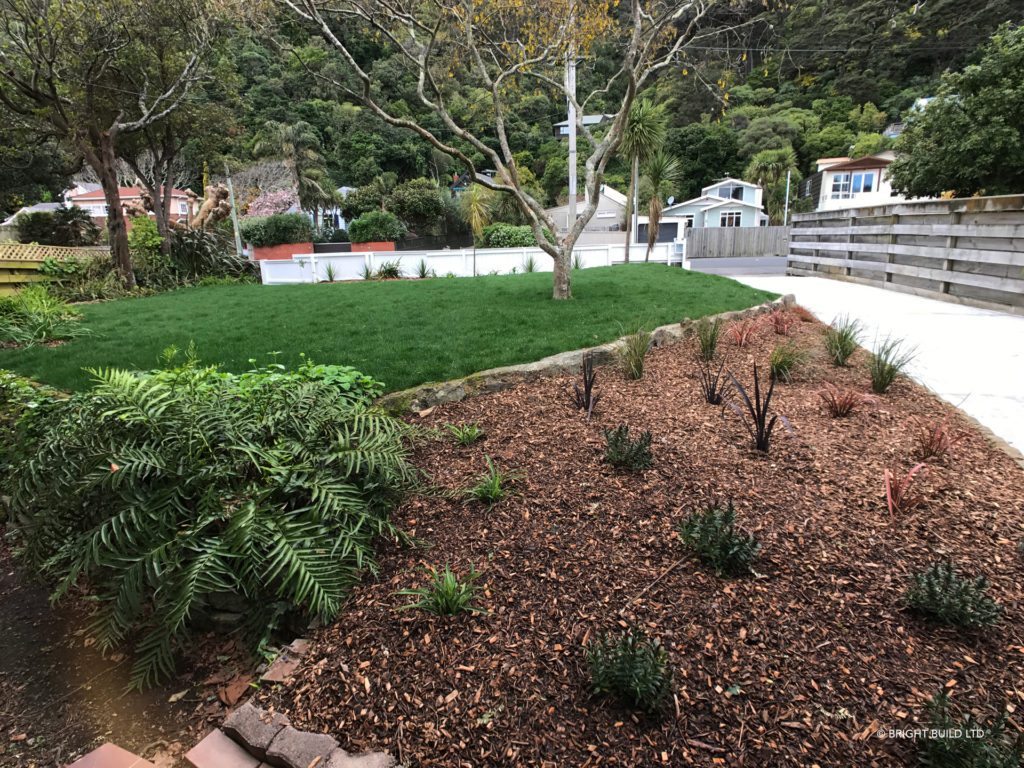
Bright Build removed the existing lawns (which were dead/dying) and installed new ready-lawn. Garden beds were planted with modern, low-maintenance plants.
The rotten, incomplete front fence was fixed, waterblasted and painted. And even the letterbox was replaced and fixed in position.
Bedroom
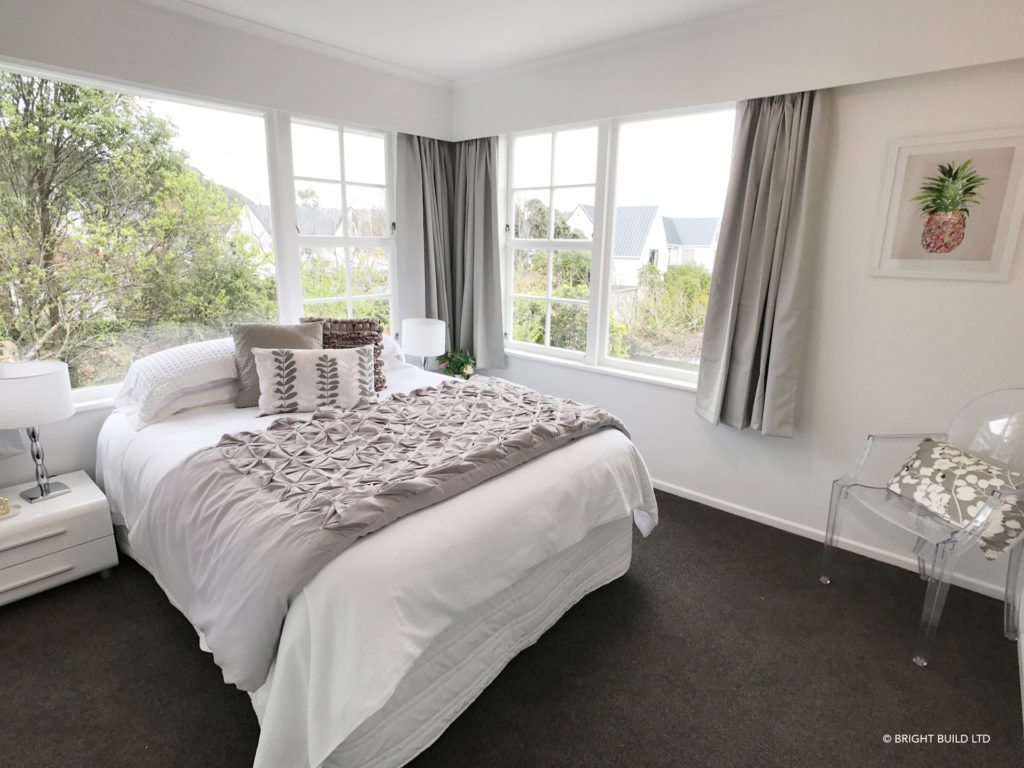
Outdoor Area
