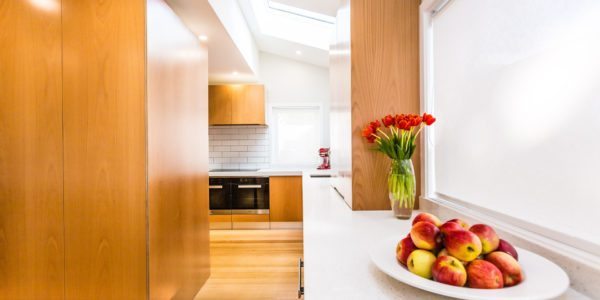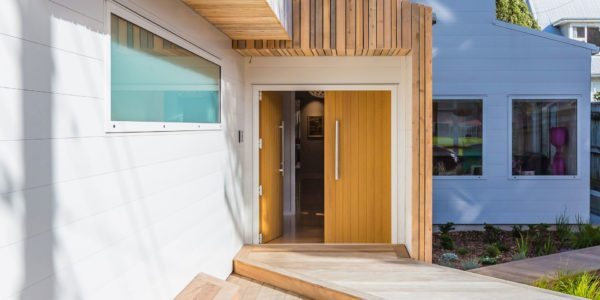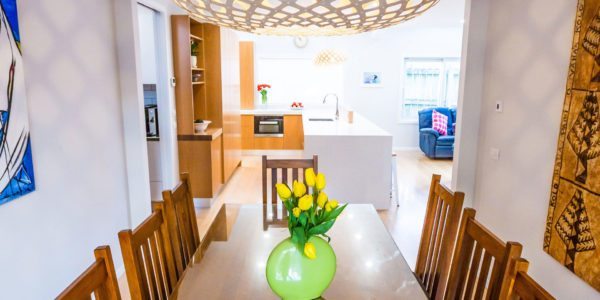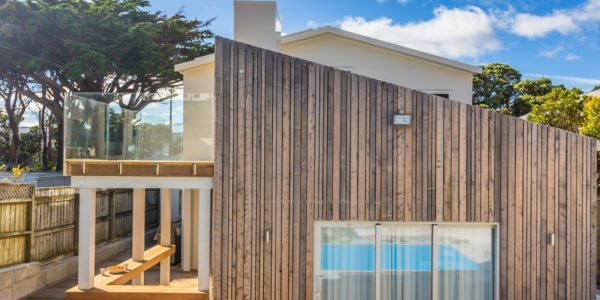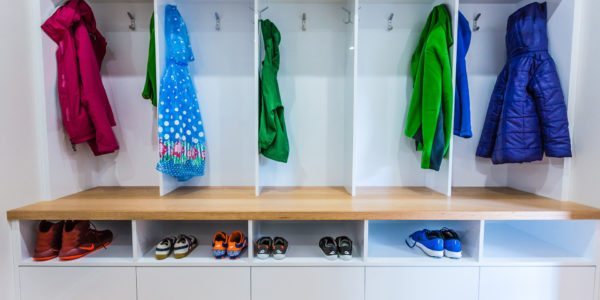
The situation
A 675m2 site in Seatoun was purchased in November 2014 to become the family home and Bright Build Office and Workshop.
With the Christchurch earthquake fresh in everyone’s mind, Craig wanted to build a strong home on a rib-raft slab foundation.
To reduce carbon footprint of travel between work and home, it was important for the office and workshop to co-locate on the same site as the house.
Craig’s research and experience had shown him that homes built to (and above) the New Zealand Building Code, were still inadequate for New Zealand (and in particular, Wellington’s) climate.
With the longest boundary nearly north-facing, Craig also wanted to test the use of solar energy production in Wellington. The aim being to build using the best available techniques and see if they really did improve the outcome for the occupants of the home.
The client's wish list
- To create the Bright Build office, workshop and healthy home for six people that is warm in winter, cool in summer, and provides fresh, clean air at all times.
- Economic to heat and cool via reduced energy needs.
- Solar generating to reduce our energy footprint, with the potential for self-sufficiency utilising batteries in the future.
- Utilise world-class insulation techniques to construct a home that requires little energy to maintain a comforatable temperature.
- Stronger, more resilient structure in the case of earthquake.
The solution
Craig and Jen worked out the brief for the new home and work premises. Using this as a guide, Craig used 3D architecture software and worked out the floorplan that best utilised the allowable site cover and rooms required.
Hours were spent researching, attending trade shows, talking to Passive Home Architects and Structured Insulated Panel (SIPs) providers. This resulted in the selection of Formance as the SIP system to use. Inovo Architects in Christchurch then prepared these plans in readiness for building consent.
Being the first Formance House in Wellington (and a complex structure at that) meant that Craig had to engage with the local expert engineers, who became familiar with the Formance system over the course of the project.
Now Formance has been accredited to NZS3604. This means that architects and designers can follow the tables and apply the correct SIPs – without the need for an engineer.
The result
Let’s start from the ground up. The home and Bright Build office utilises a rib-raft slab contains polystyrene pods within it, which assist with energy conservation. Rib-raft foundations are useful in earthquake prone areas as they allow the building to “float” (the concrete floor construction sits “on” the ground, rather than “in”), making it seismically strong. Compared to standard foundation methods, the components fit together easily, reducing labour time and costs.
Arrival of the panels was significant as 10 tons of SIPs were delivered to site. Once sorted, the giant jigsaw came together quickly, just as Formance promised. Given the variety of architectural features in the home (e.g. very high raking ceilings, visible central ceiling apex), Craig and the Bright Build team became expert at devising techniques to assist the construction – no mean feat when faced with 5.7m long panels, 1.2m wide and .265m thick, weighing over 150kg – that had to be suspended 4.5m in the air with no space for a crane to access.

Once the envelope was up, in Winter 2016 Craig and the team noticed it was the warmest building they had ever worked on – even before the joinery went in! And after the Thermal Heart, argon filled, low-emission joinery was installed, the insulating properties were even more pronounced.
The building walls and roof (with a combined floor area of 390m2) were quick to erect. Another benefit was the ability to immediately see the view afforded to each room – traditionally this only happens once the cladding is completed.
Now finished and lived in, Craig and Jen have found that the benefits of Passive House principles and using SIPs are true. And their new SIPs home sits comfortably at 21-22 degrees during winter without any heating.

With the high level of insulation in the walls and joinery, Jen and Craig have also noticed the serene feel to the internal environment of the home. Also, the continual provision of fresh air and extraction of stale air makes the house airy yet peaceful as there is no need to open windows and the accompanying wind noise and draughts.
Since building, the SIPs and rib-raft foundation have handled Wellington’s shakes very well. So well in fact, that when inside, Craig hasn’t felt a nearby, shallow magnitude 5 earthquake – which panicked the neighbours!
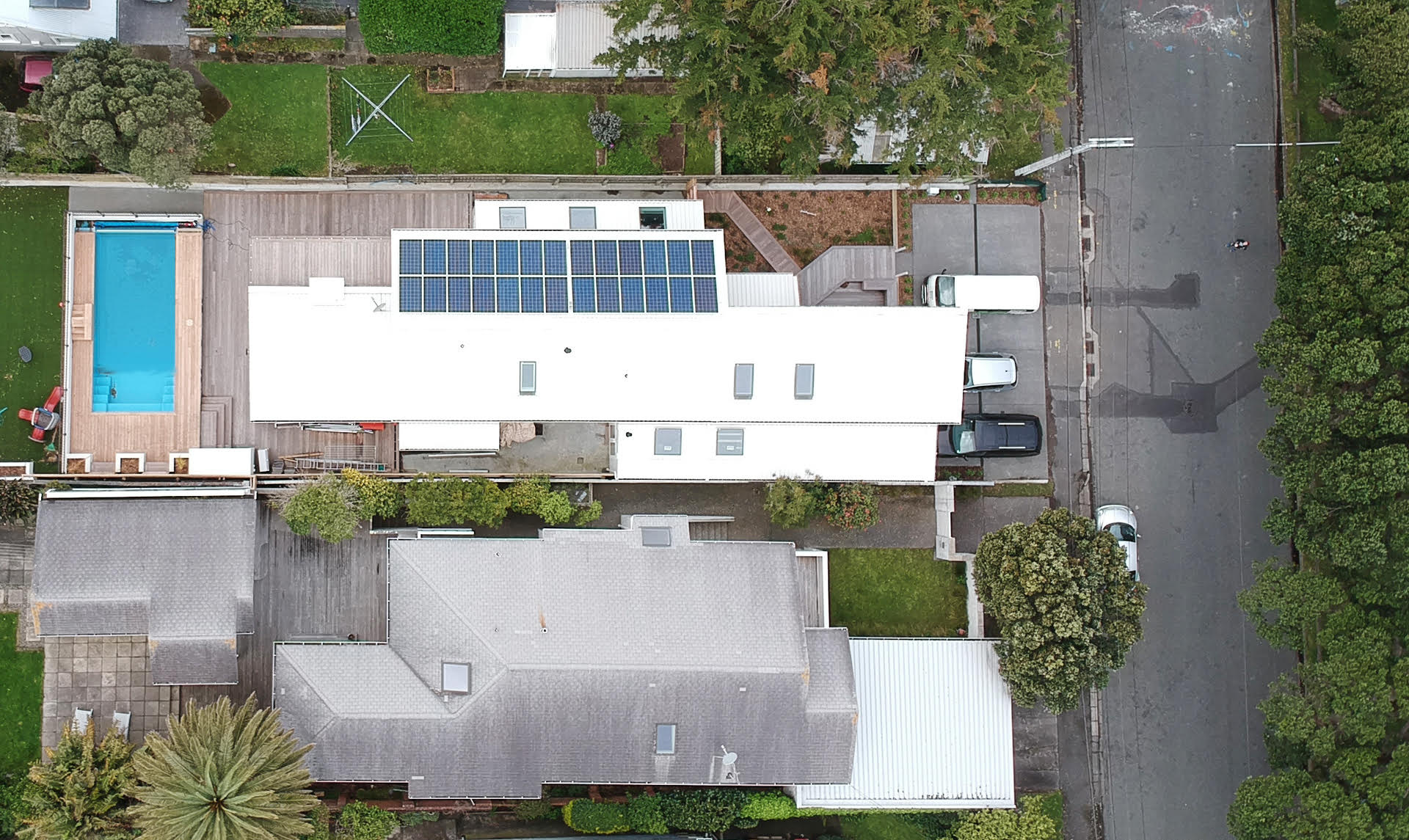
The solar array have proven to be a big contributor to reducing net energy consumption for the household. Also, given Wellington’s chilly breezes, use of a pool in Wellington can be limited to a few summer months. However utilising the solar panels to provide power for heating the pool means the usable weeks for swimming are more than doubled – greatly improving the return on investment.
Construction Facts
-
Floor area – 390m2
-
Constructed – 2016 / 2017
-
Slab – Rib-raft
-
Walls and Roof – Structured Insulated Panels (SIPs)
-
Ventiliation – Zehnder
-
Solar – 24 Panels, maximum capacity 6 W.


